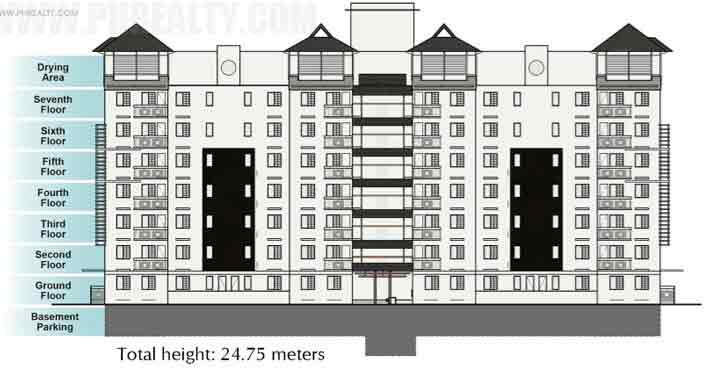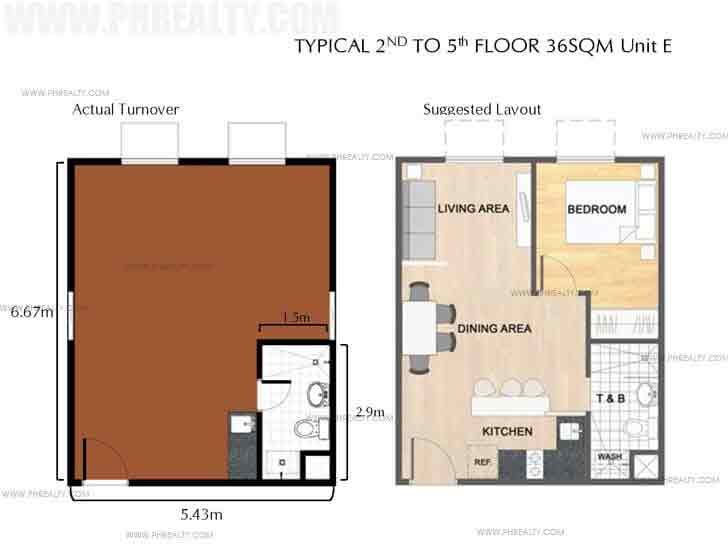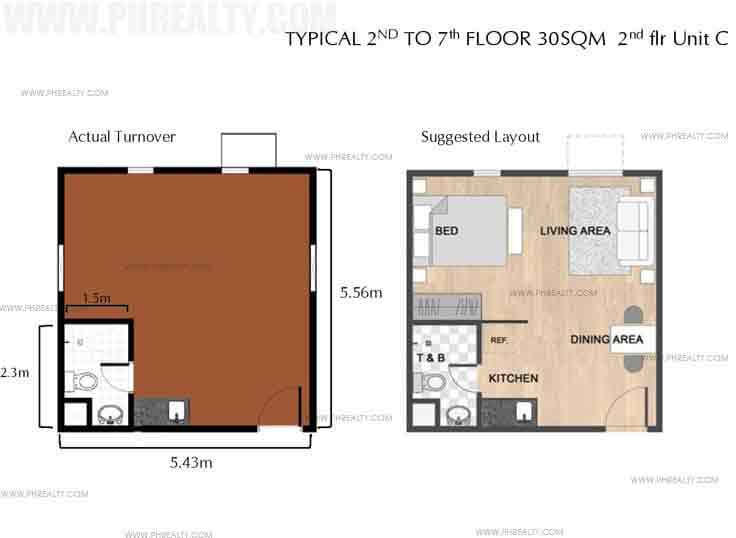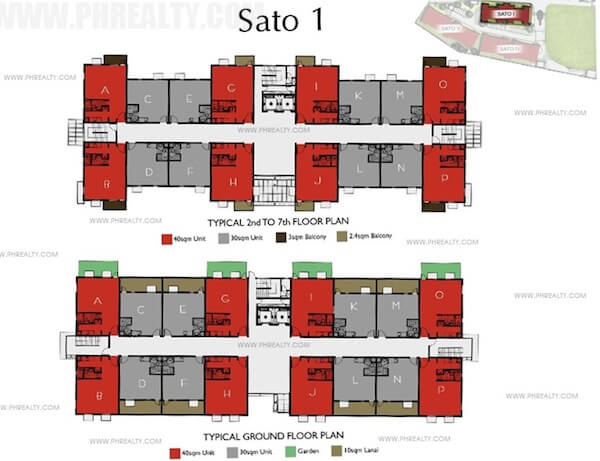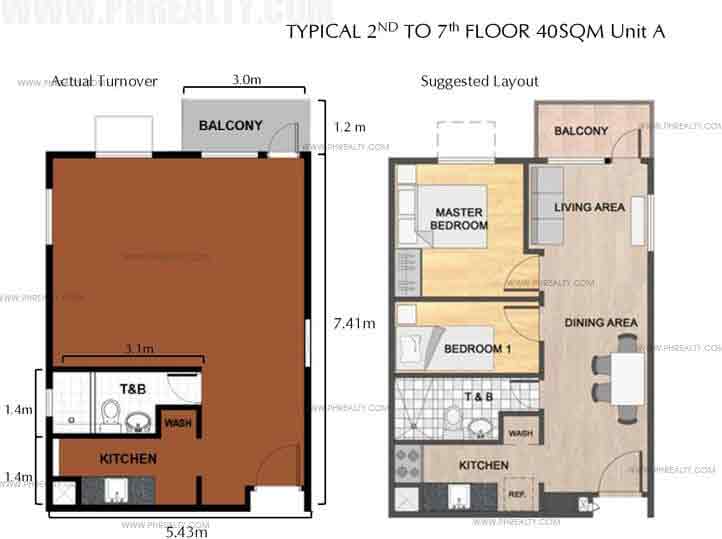Asya Enclaves - Sato 1
- Low density living Up to 70% Open Space
- 2 elevators per building
- 2 clusters per building
- 7 floors per building
- Top floor for drying cubicles (1:1)
- Basement parking
- Emergency power for common areas
- Fire alarms and sprinkler system
- Fire-hose cabinets on every floor
- Ramp for people with disabilities
Unit Features
Walls & Ceilings
- Painted finish
Floors
- Vinyl floor planks
T&B
- Plumbing fixtures & ceramic tiles (up to 1.2m on walls)
Kitchen
- Modular kitchen with granite counter top
Windows
- Powder-coated sliding aluminum windows
Door
- Fire-rated steel door with peephole and door bell
Provisions
- Space for ACU opening Telephone , internet & cable TV connections
Electrical
- Lighting, receptacle, water heater and ACU power outlets
Ventilation
- Provision for exhaust fan in the bathroom
Garden
- Lanai 10 sqm, on selected ground floor units 10 SQM, on selected ground floor units
- Balcony 2.4sqm to 3sqm, on selected upper floor units
- Balcony 2.4sqm to 3sqm, on selected upper floor units
Other
- Sprinkler system and smoke detector
Ceiling Height 2.55m

